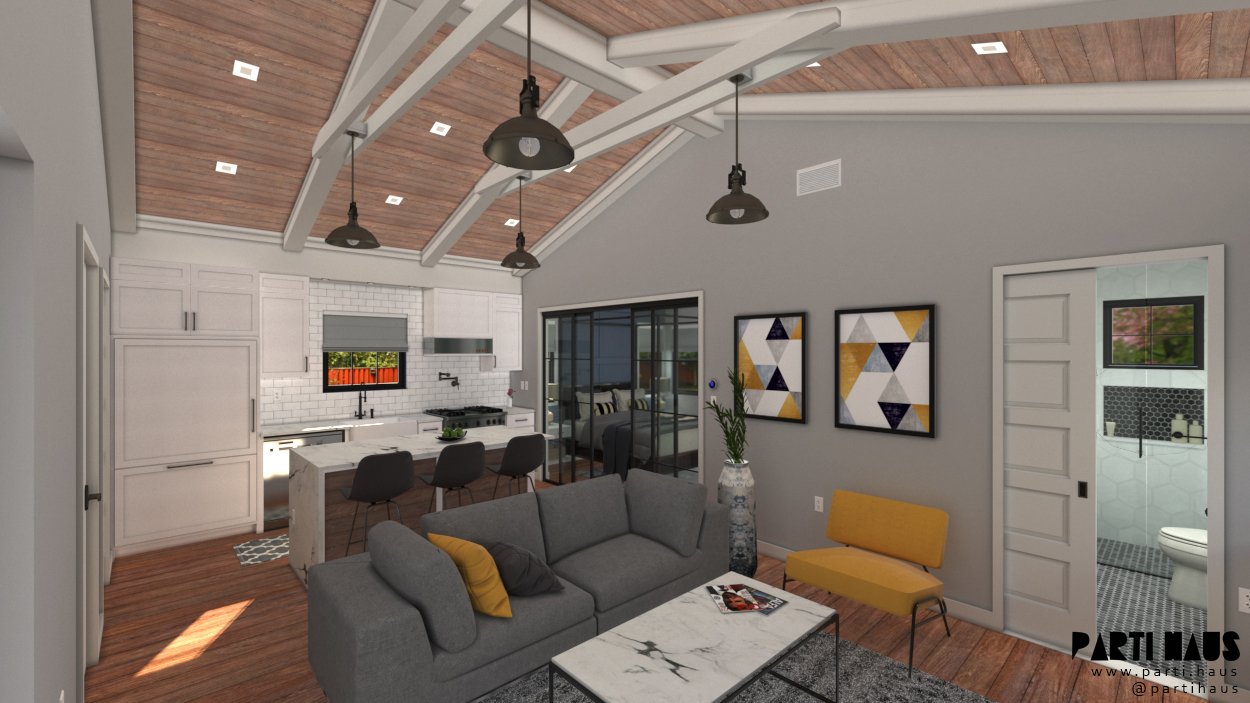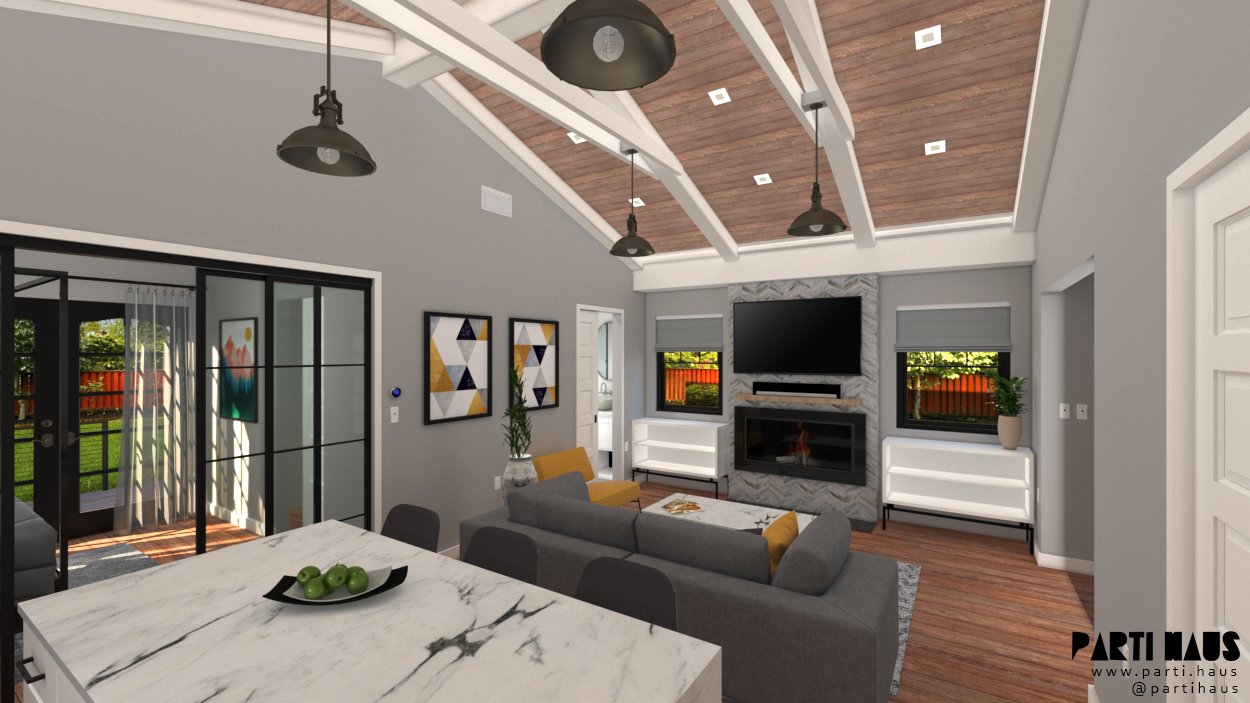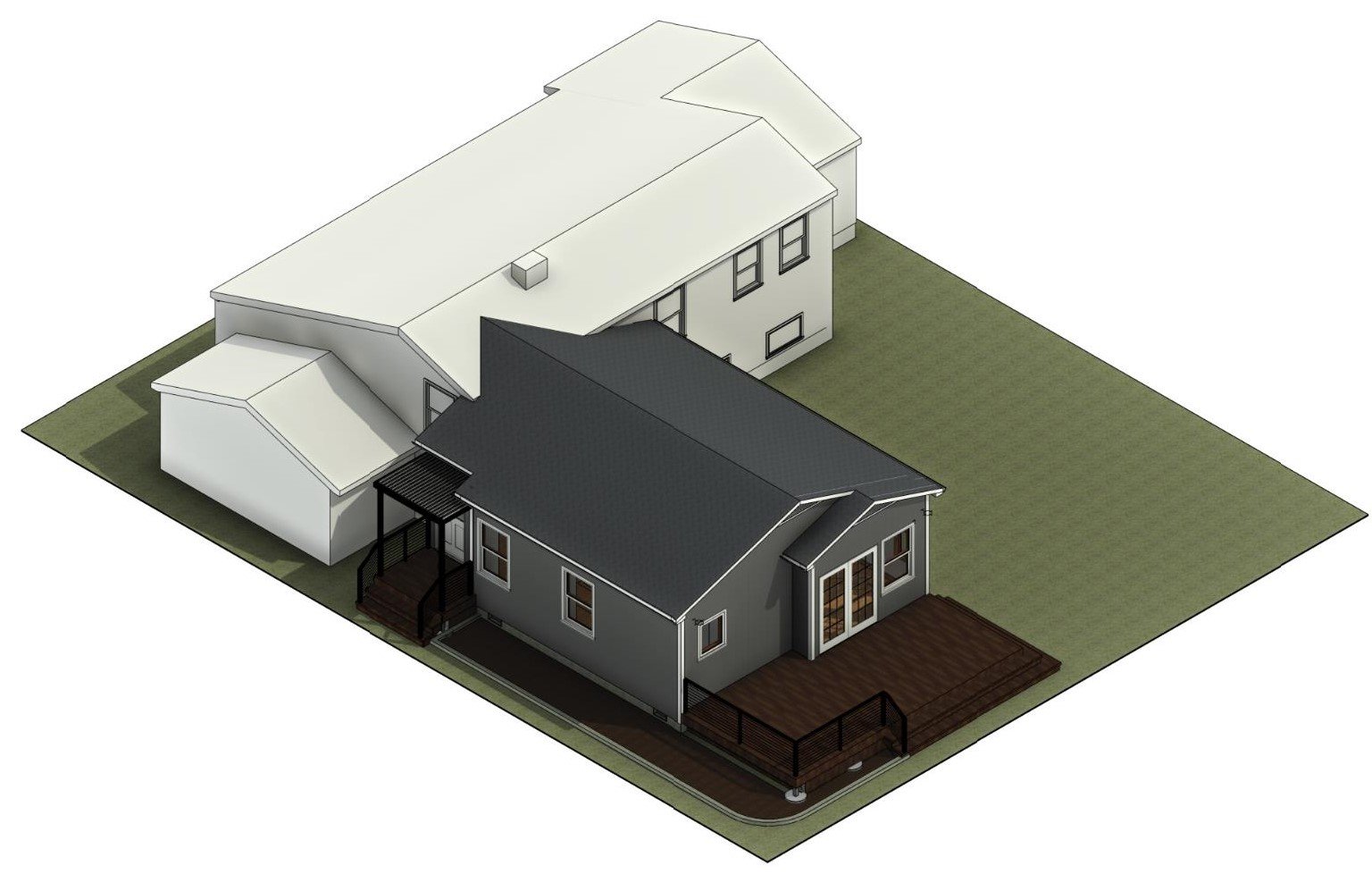ADDITION • SAYVILLE, NY
The premise of this design was to fit as much of a wish-list as possible into six hundred-fifty square feet without compromising on the lifestyle of the user, the re-adaptability of the space into the existing home in the future, and especially the functionality of the space in general.
When all is said and done, this small footprint addition packs everything you’d need and is strategic to save space where possible so that it doesn’t feel cramped. The large common space is perfect for entertaining guests - spacious, tall and flooded with natural light. The vaulted ceilings define the central spaces and make the transition from inside to outside feel dramatic - the eat-in kitchen was both a perfect compromise for the owner’s lifestyle while also not needing a dining room ensemble. The master bedroom is tucked away but only in plan, as the custom glass wall allows for visual connections throughout and makes the spaces feel larger than the actual built footprint.
Type: Residential
Size: 650 SF
Status: Design
Services Provided: Architectural Design - Filing




