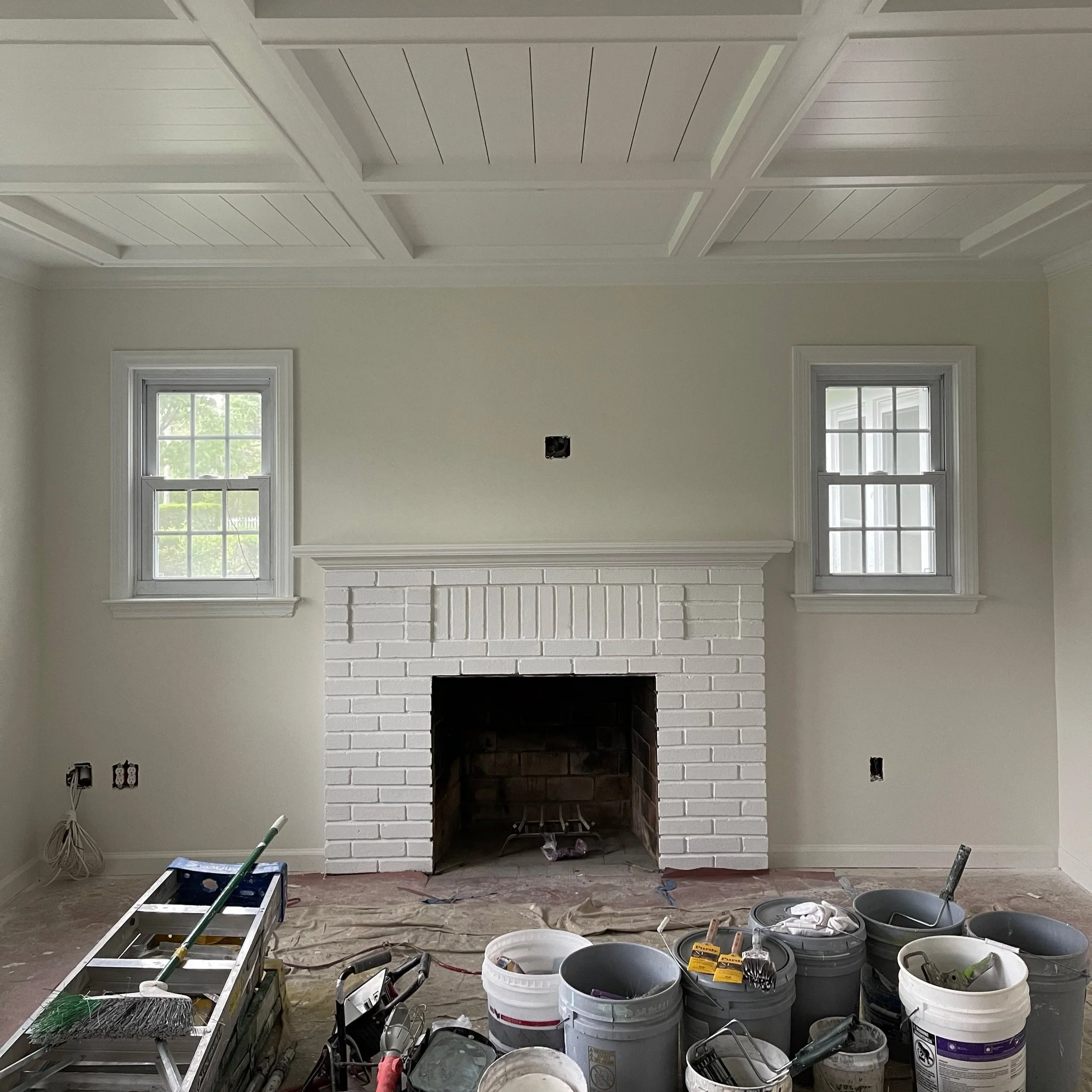Our Services
PartiHaus Architects, DPC is a small and creative architecture firm with locations in Rockland County and Long Island. Specializing in residential and commercial architectural design, our team is committed to providing personalized services to homeowners and business owners looking to transform their properties into functional, aesthetic, and sustainable spaces. With a focus on creativity, attention to detail, and collaborative design, we strive to bring your visions to life while staying true to your budget and timeline. Whether you're looking to remodel your home, build a new restaurant, or enhance your property's curb appeal, PartiHaus Architects, DPC is here to help you achieve your goals. Contact us today to schedule a consultation and discover how we can turn your dreams into reality.
Architectural Design
Starting with nothing more than napkin sketches and a vision, we turn your ideas into fully hashed designs. Working in both Residential and Commercial, we will provide you with preliminary layouts of your spaces that will evolve into signed and sealed construction documents that can later be used for filing with your town for permitting and for your contractor to build off of.
Interior Design
The devils in the details, and that’s where we love to shine. From finish selection, paint colors and material sourcing, to procuring physical samples and creating photorealistic renderings. It’s our goal to help you through every detail of you new space.
Town Filing
They say a job can’t be built until the paperwork weighs as much as the building. The filing process can be stressful and sometimes discouraging. But don’t worry because we’ve got your back! We’ll handle all of your town filing for building permits, variances and appear at any required board hearings so that you can start construction within your time constraints.
Bidding + Negotiation
There are many qualified contractors out there who can get your project built on time and under budget. Let us guide you with contacting and selecting the right contractor for your project!
Construction Administration
Worried about your construction project turning into an HDTV horror story? We can act as your consult during the construction phase so that your contractor comes to us with questions and concerns before stressing you out about it.
FAQs
-
Although every project is different, most architects will charge between 7-10% of the estimated construction cost.
-
All project costs vary depending on scope of work, material markets, current climate, etc. We can provide you with an in-house cost estimate of your project along with a Schematic Design package to help guide where your priorities are best placed.
-
Depending on which services best fit your project, we usually need a total of 8-12 weeks to design your project, create the construction documents, and file it with your town.
-
We break down our deliverables into packages. Each package can contain various items such as architectural drawings, construction cost estimates, photorealistic renderings, feasibility studies, and/or building/zoning code analysis, etc.
-
Every town has different requirements and regulations for filing. We can find this information out for you once we know your scope of work and will provide you with a code analysis letting you know what you can or cannot build.
-
We can provide you with a phasing plan, which breaks down all of your wish list items into a timeline of milestones for construction. We will ensure that the phasing work around your lifestyle and required deadlines.
-
A variance is a formal request from your local jurisdiction to deviate from the current zoning requirements. We will be providing you with a code analysis, which specifies what you can do as-of-right, and what will require a variance. We can also submit all of the variance filing paperwork for you.
-
As part of our Bidding and Negotiation services, we will provide you with a list of our recommended contractors that we have worked with in the past. We can also contact and coordinate bids from these contractors on your behalf.
-
That’s okay and is all apart of the process ! That is exactly why we include 3 revisions of work with every contract at no extra cost. Before meeting the amount of revisions allotted in the contract, we will notify you and adjust accordingly.
-
Some things to have together before meeting with us are existing condition drawings, your latest property survey, some inspirational images, and have a construction budget in mind.
-
An additional service we provide is existing condition documentation. This is when we come out and field measure the existing building, and create existing condition drawings for your use/reference. This is also a great opportunity for us to meet and discuss your design ideas!






