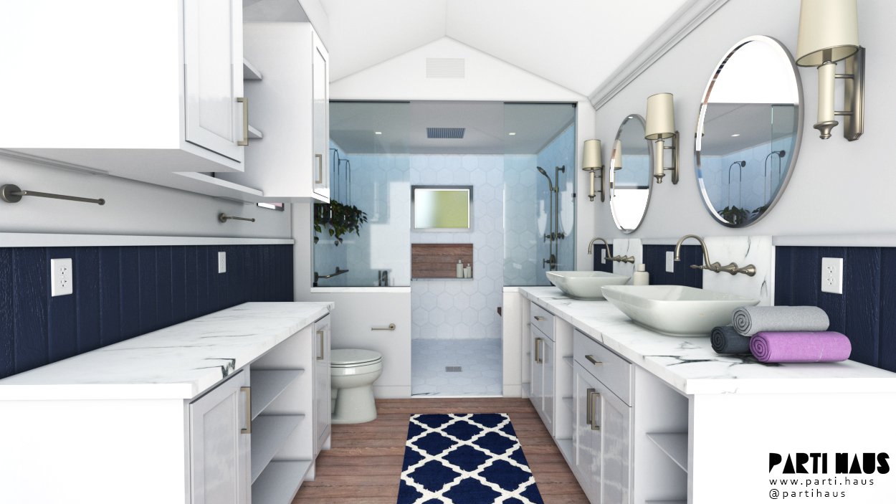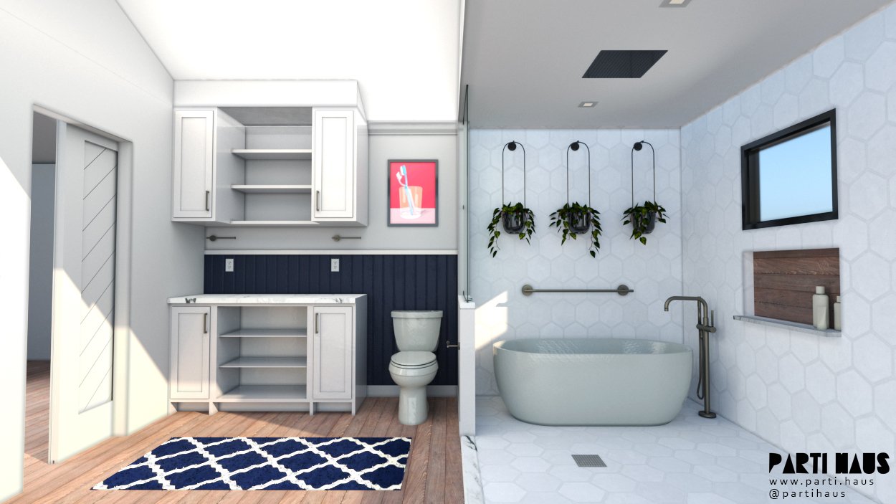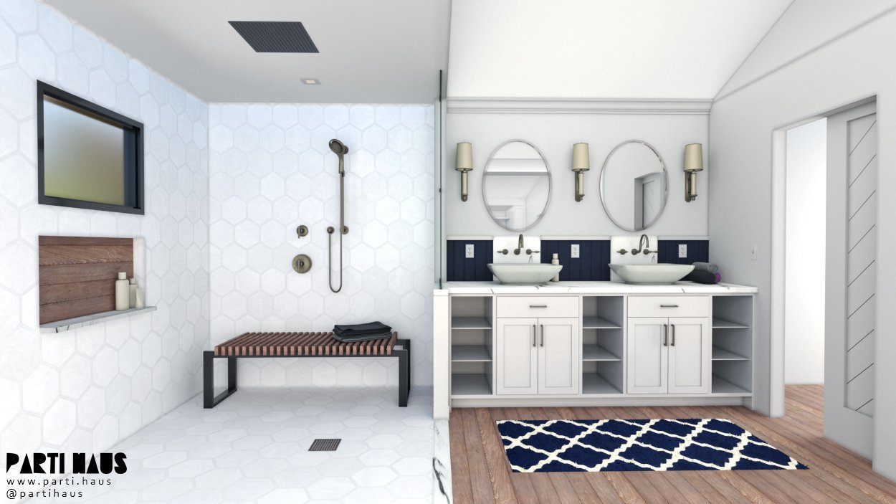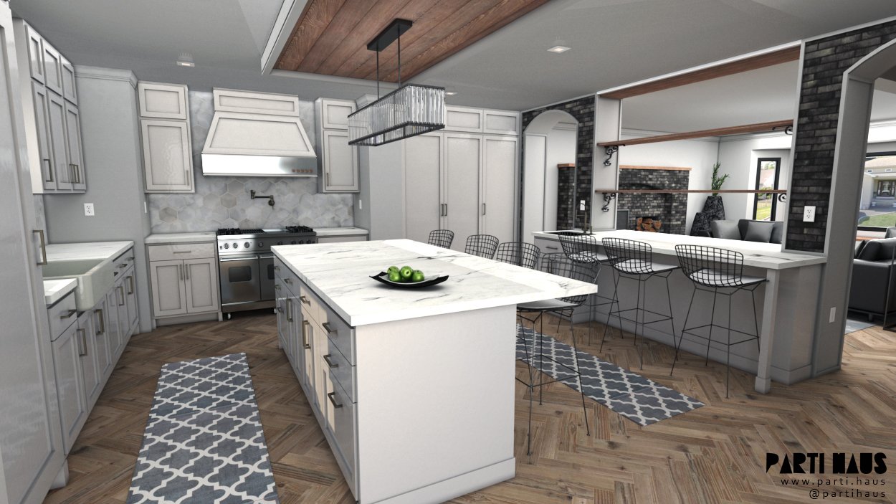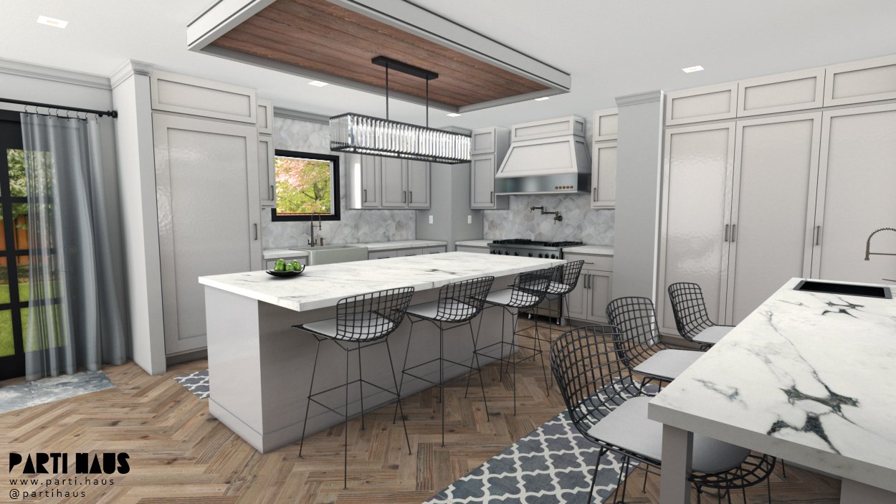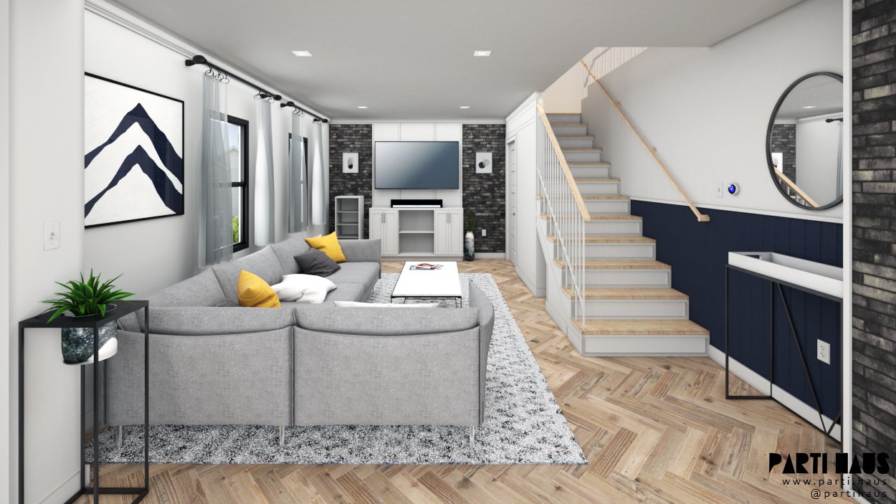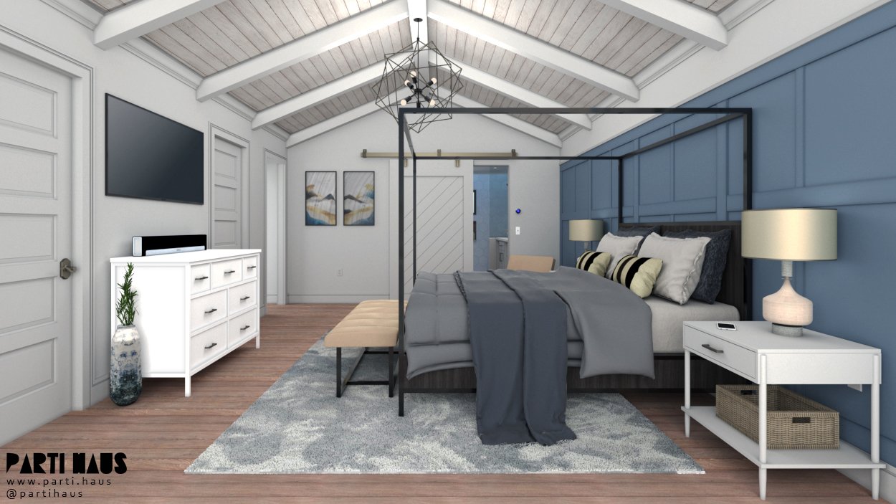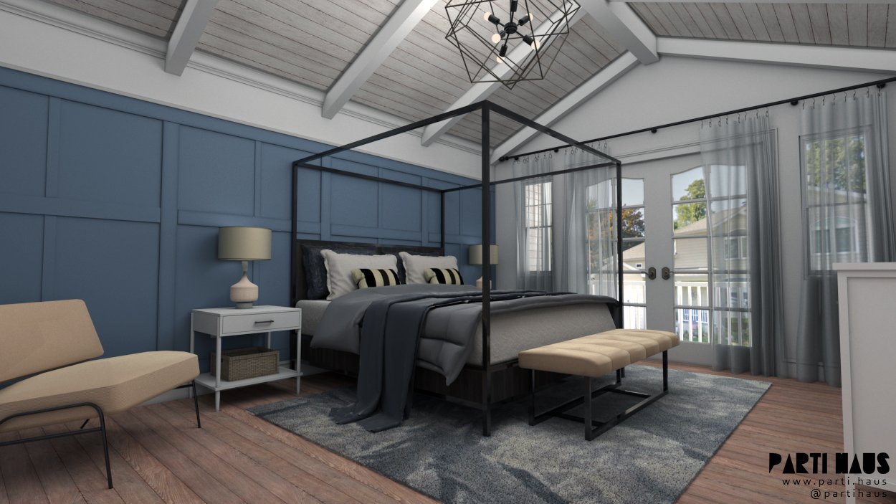RENOVATION • WEST ISLIP, NY
Raise the roof!
This pun wrote itself - it literally was the scope of the project! This single family two-story cape home was in need of usable square footage, and the most opportune way was to rebuild the roof and extend the perimeter walls straight up to create a uniform ceiling height for all rooms. This allowed for more usable space in the bedrooms, but also served as a way to capitalize on expanding floor plan to introduce a full master suite!
The second part of this endeavor was remodeling the first floor to fit with their lifestyle. By removing key interior walls and connecting the kitchen and dining rooms, they would serve as a perfect place for entertaining guests! The kitchen gets the full material palette treatment - white cabinetry and countertops to keep the space bright, warm wood flooring to give the space some mid-tones and balance, and the reintroduction of the existing chimney brick tones to serve as an accent and unify the new and existing.
Type: Residential
Size: 700 SF
Status: Town Review
Services Provided: Architectural Design - Interior Design - Filing - Construction Administration
